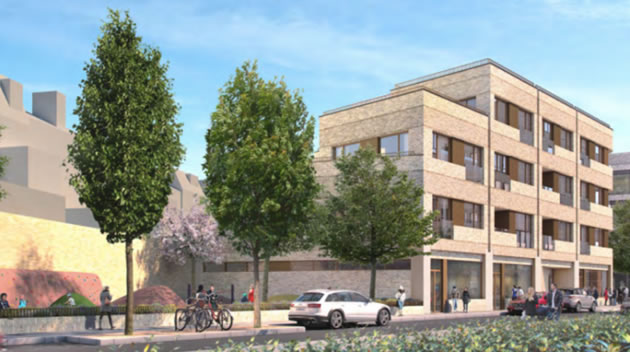Huge Redevelopment of Old York Road Area Planned
Ferrier Street, Wandsworth Town Station and corner site in line for a complete rebuild
 Image: Wandsworth Council
Image: Wandsworth Council
December 10, 2019
A scheme to demolish much of Ferrier Street behind Old York Road and replace it with a mixed-use development ranging from four to ten storeys in height, has been approved by Wandsworth’s Planning Committee ahead of final consent from City Hall.
The Ferrier Street Industrial Estate is a triangular site currently containing light industrial buildings with a range of tenants including a tool hire firm, a joinery finishing business and a number of catering businesses. 328-332 Old York Road, which is currently occupied by Costa Coffee on Old York Road, is also included in the redevelopment plan, as is Wandsworth Town Station forecourt.
The new development proposals, which have had a mixed response locally, will include five new buildings designed for light industrial and flexible business use as well as 106 residential units, shops, an on-site playspace and the enlargement of the station square.
41 units are proposed for affordable housing with twenty London Affordable Rent dwellings and twenty one shared ownership units.
The area of Wandsworth Town Station was designated a conservation site this autumn and local pressure groups have been actively involved in commenting on the proposals.
The Tonsleys’ Residents Association broadly supported the scheme, but objected to the height of the ten storey tower and requested that its design be rethought so as not to clash with the new tower proposed for the Homebase site on Swandon Way.
The Wandsworth Society pointed out that Wandsworth Town Station should be the most prominent feature of the station square not a “bland unimaginative,10 storey residential block”, a complaint echoed by individual local residents.
Wandsworth’s Planning Committee last week concluded that: “Whilst the proposal would result in a marked change to the area with a number of ‘tall buildings’, the design of the buildings are considered appropriate and meet the requirements of the ‘tall building’ policy, whilst also continuing to preserve the newly designated Old York Road Conservation Area and causing less than substantial harm to nearby heritage assets.”
Architects for the site are Allford Hall Monaghan Morris, who designed New Scotland Yard as well as Wandsworth’s Burntwood School buildings. The Planning Consultant is Rolfe Judd whose work on local high rises includes Bronze in Garratt Lane, as well as Wandsworth’s The Filaments and Mapleton Crescent.